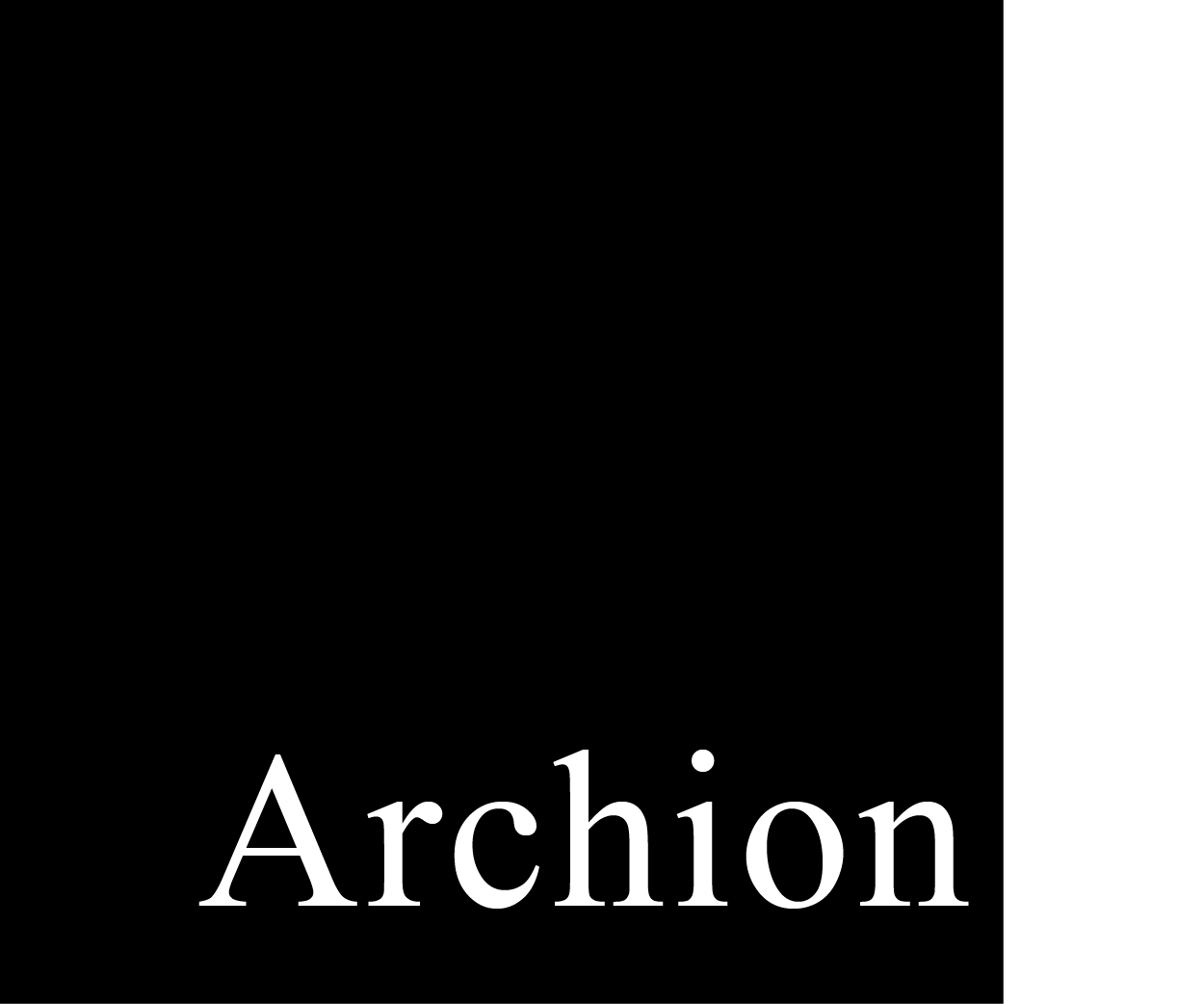G/F PIECO Building, 2242 Chino Roces Avenue (Pasong Tamo), Makati City, Philippines
Far Eastern University Basic Education Building
Silang, Cavite
The Far Eastern University (FEU) Basic Education building, designed by Archion Architects, is an environmental institutional structure that houses the K-12 students at the university. The structure is planned as a forced-air structure wherein the form takes advantage of the seasonal prevailing winds, the “amihan” and the “habagat” in the Philippines. Natural ventilation is achieved thru the proper orientation of the structure and the placing of openings in the prevailing wind direction. To achieve this, open louvered stairs are located at the ends of the building that allow wind to pass thru the structure making the structure pleasant and comfortable. These stairs are “señiorita” stairs that are designed to allow for easy access for the younger students with their characteristically large bags. The exterior of the structure includes metal sunshades that are a direct collaboration between architects and artists. The sunshades sketches were done by Soler and Mona Santos, children of award-winning Filipino artist Malang Mauro Santos and executed in laser-cut stainless steel. These were strategically located to accent, identify, and highlight the traditionally object buildings in a campus particularly the library and the auditorium. This collaboration between Filipino Artists and Architects creates a unique structure that combines art and architecture.
COMPLETED - 2011
SCOPE OF SERVICES
ARCHITECTURAL DESIGN
STRUCTURAL DESIGN
MECHANICAL
ELECTRICAL/AUXILIARY
PLUMBING
FIRE PROTECTION DESIGN
STRUCTURAL DESIGN
MECHANICAL
ELECTRICAL/AUXILIARY
PLUMBING
FIRE PROTECTION DESIGN
CONSULTANTS
AV GUTTIERREZ & ASSOCIATES – STRUCTURAL DESIGN
JSR PIPING SERVICES – MEPF DESIGN
JSR PIPING SERVICES – MEPF DESIGN
