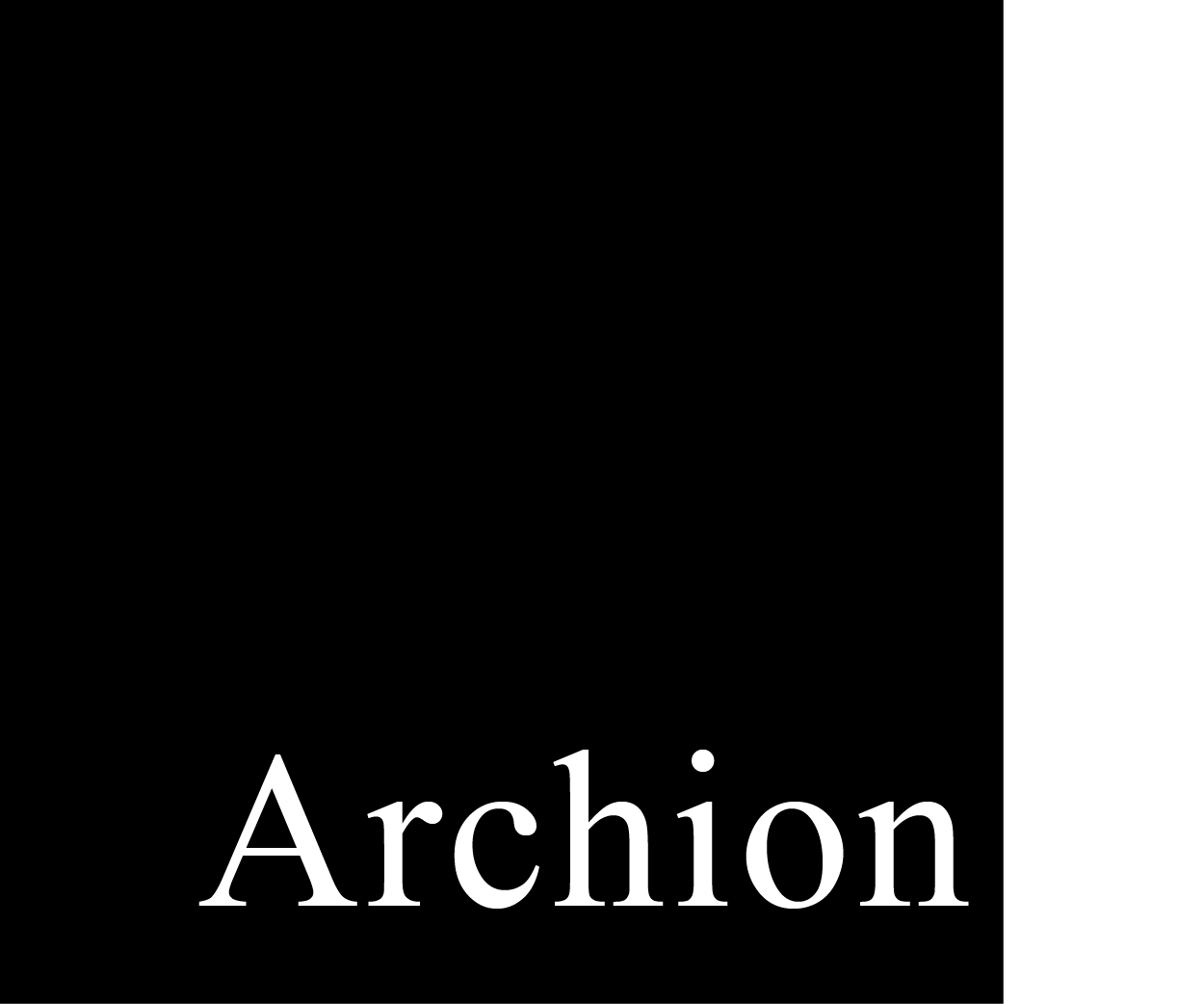Archion Architects Unit 509-510 FMSG BUILDING 9 BALETE DRIVE COR. 3RD STREET NEW MANILA , QUEZON CITY
Far Eastern University College Building
Silang, Cavite
The Far Eastern University (FEU) College Building, designed by Archion Architects, is an environmental institutional structure is the first structure on the College Campus. Located in Silang, Cavite, it was completed in June 2009. As the first building is a strong collaboration between Filipino Architects and Artists, in this case, Soler and Mona Santos and Archion Architects. The structure is a forced-air structure wherein the form takes advantage of the seasonal prevailing winds, the Amihan and the Habagat in the Philippines. Natural ventilation is achieved thru the proper orientation of the structure and the placing of openings in the prevailing wind direction. The building is protected from heat gain via sunshades and perforated eaves with stainless steel cut-outs based on sketches from Soler and Mona Santos. This collaboration is further seen in the simulated skylights in the lobby. The exterior design takes its clues from the Bahay Kubo with its high-pitched roof accentuated by an “araal” tower that defines the entrance. It sits at the entrance of the proposed new FEU Campus and is intended to be mirrored on the left side as the campus grows. The result is a Filipino structure that uses local materials and reflects in both its form and decoration Filipino Culture.
COMPLETED - 2009
SCOPE OF SERVICES
ARCHITECTURAL DESIGN
STRUCTURAL DESIGN
MECHANICAL
ELECTRICAL/AUXILIARY
PLUMBING
FIRE PROTECTION DESIGN
STRUCTURAL DESIGN
MECHANICAL
ELECTRICAL/AUXILIARY
PLUMBING
FIRE PROTECTION DESIGN
CONSULTANTS
AV GUTTIERREZ & ASSOCIATES – STRUCTURAL DESIGN
JSR PIPING SERVICES – MEPF DESIGN
JSR PIPING SERVICES – MEPF DESIGN
